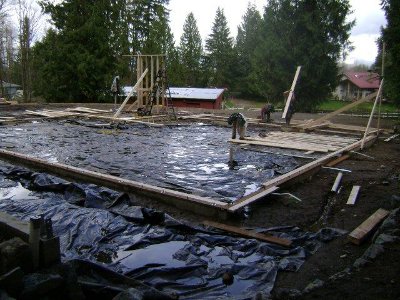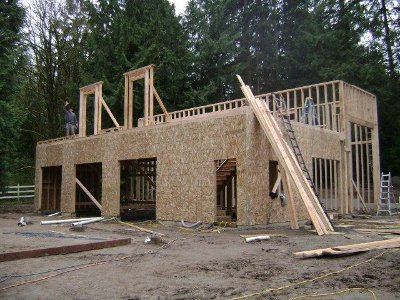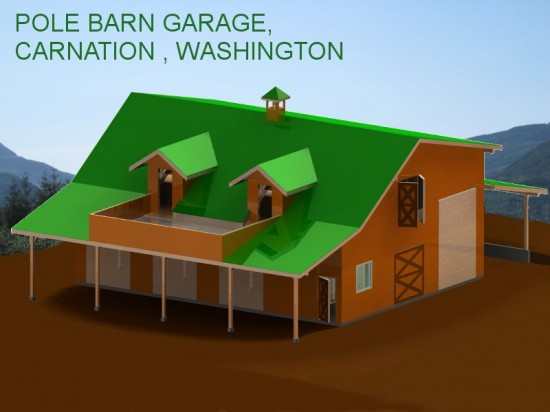Building Project
SolidWorks model of a Pole Barn Garage being built near Carnation, Washington. This building was modeled using assembly sketches to drive the model. When design changes were desired, changes in the assembly sketches changed most of the parts dependent on those sketches. The building which has segregated space for various classic cars, a recreational vehicle, plus horse stalls and a hay loft also has an office, second floor living area and deck for entertaining. Construction will continue this summer.



