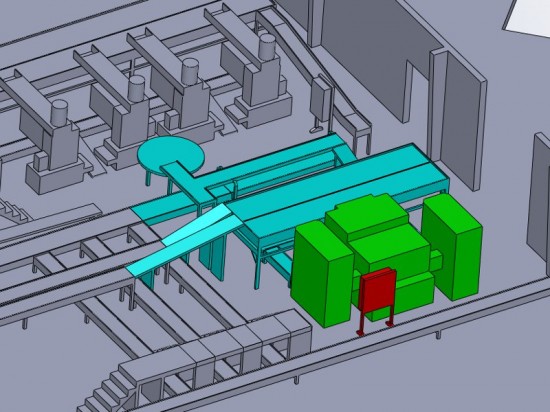Fruit Processing Facility
This job involved trying to place new fruit processing equipment in an existing tight building location. Originally the equipment manufacturer used AutoCAD for their layout. But by adding the height perspective – simple SolidWorks models were created of the existing and proposed equipment and were displayed in a large assembly showing how all of these items could fit together. Using typical coloring schemes – grey for existing, green for primary new, cyan for auxiliary new and red for existing to be relocated – and flexible model locations gave the designer the ability to visualize a good solution to a tight problem. A Walk Through of the area also aided in design choices.

