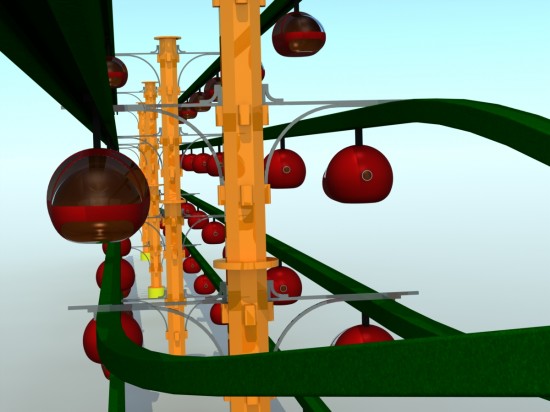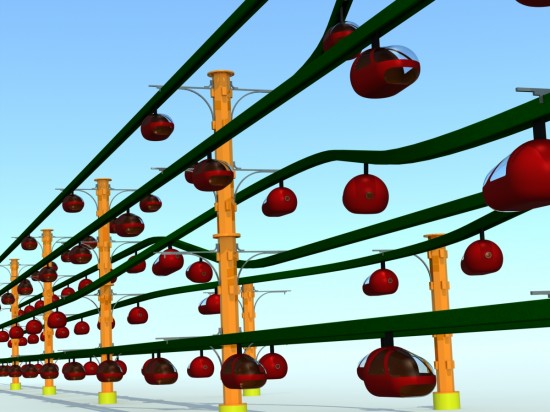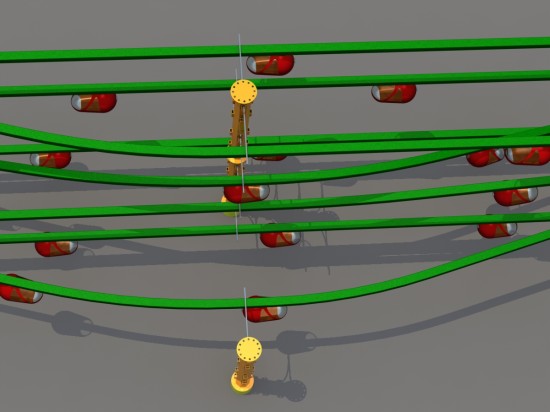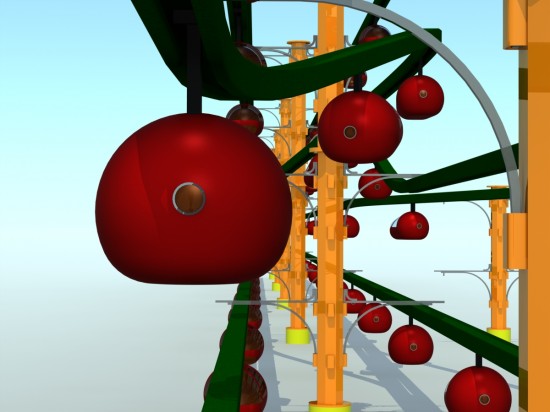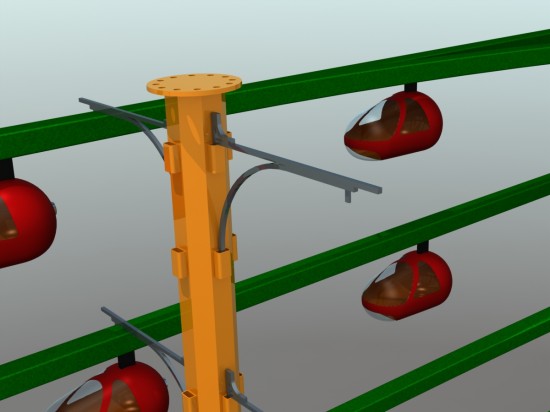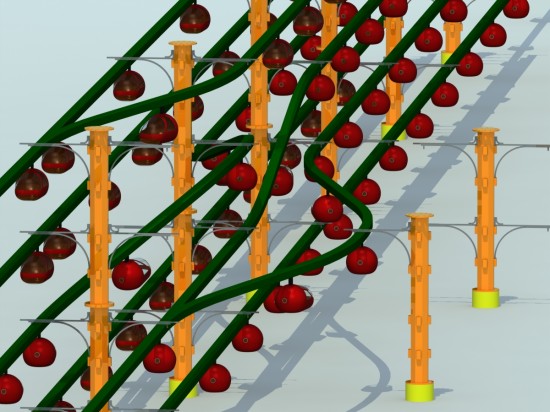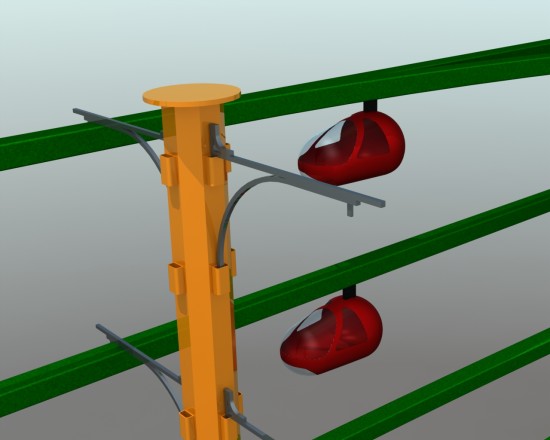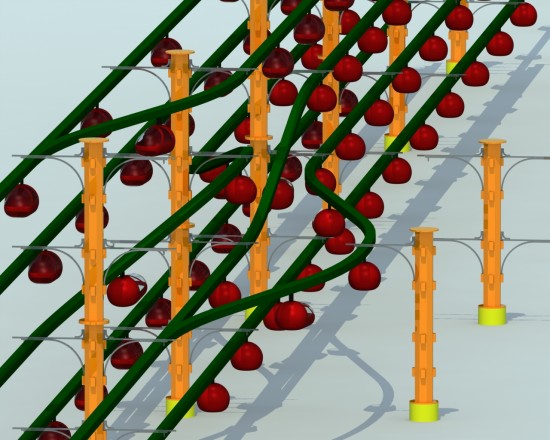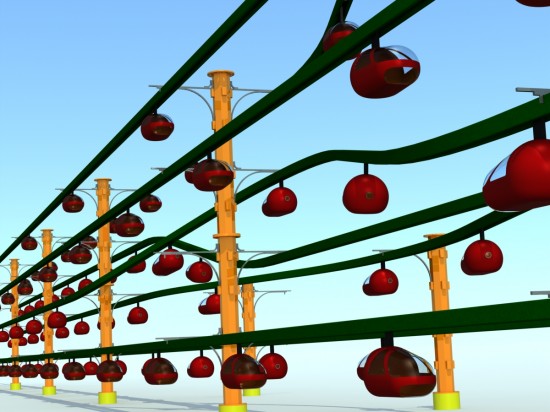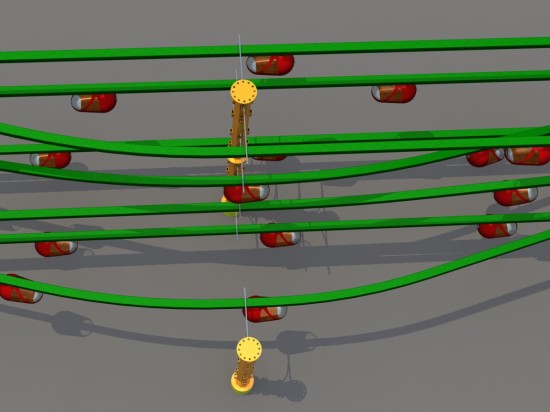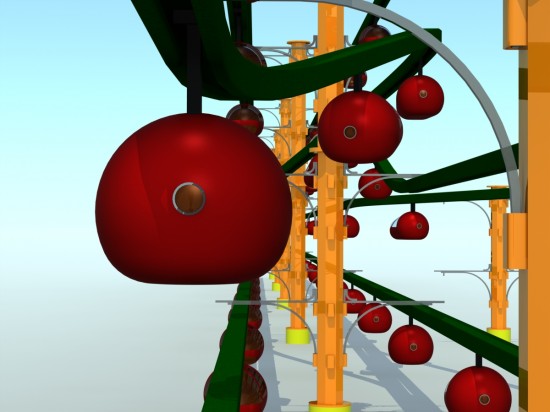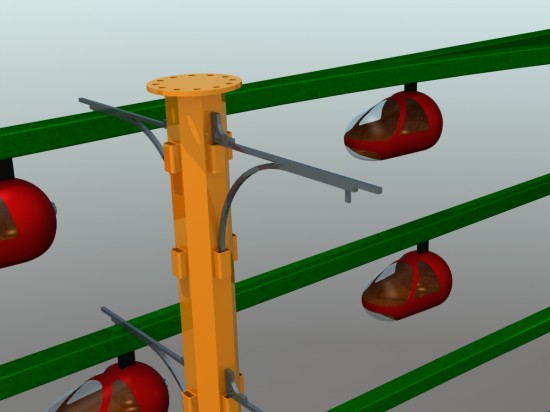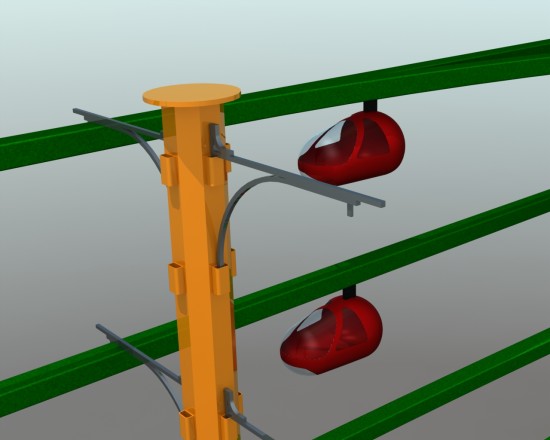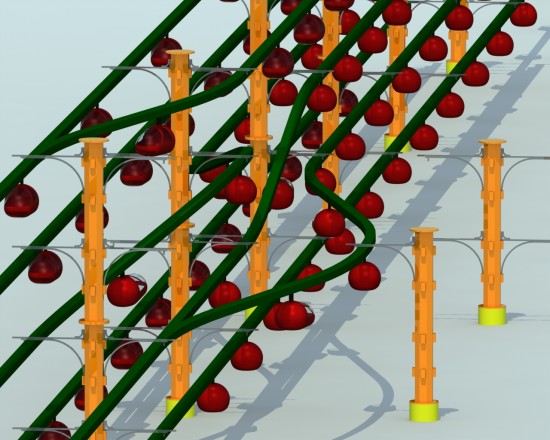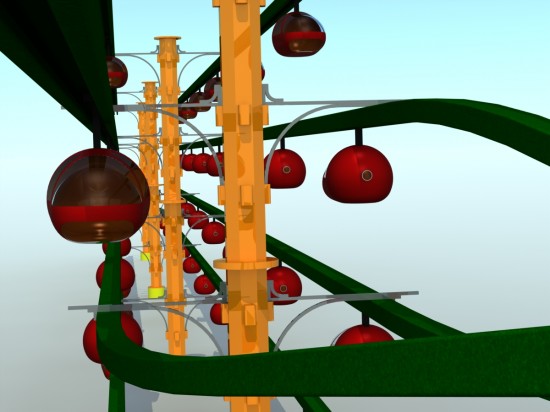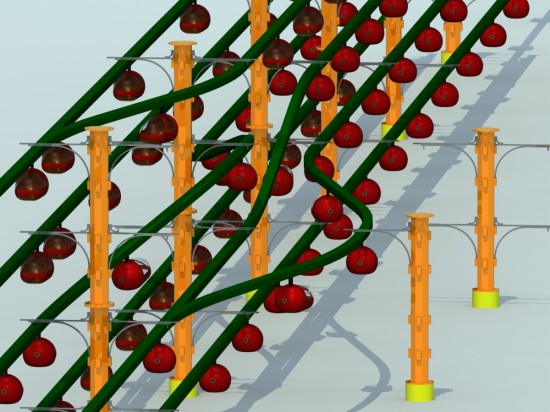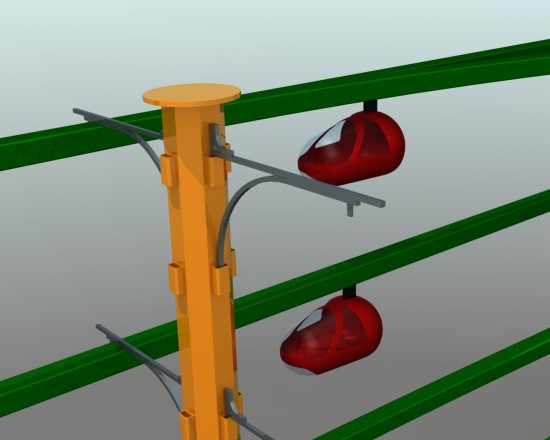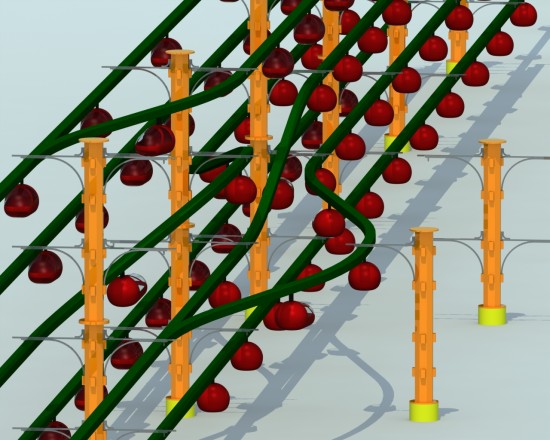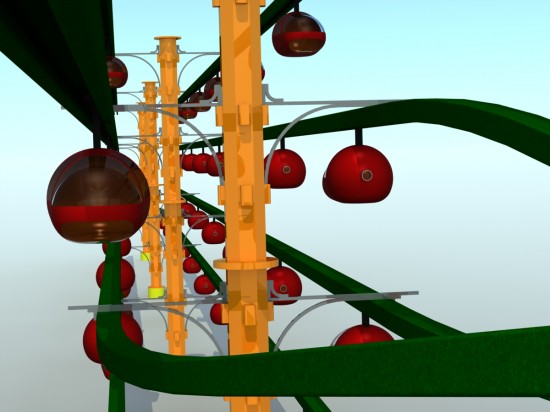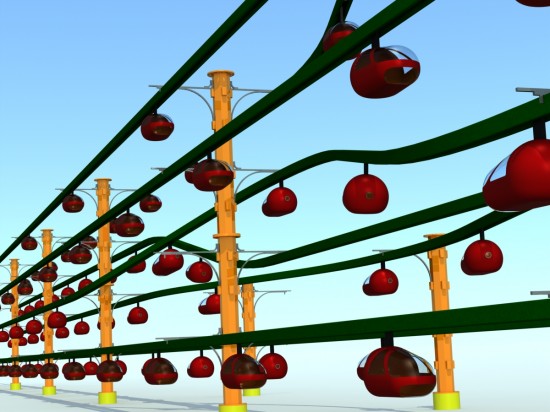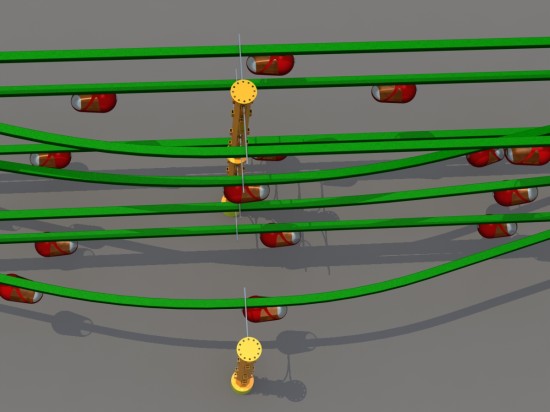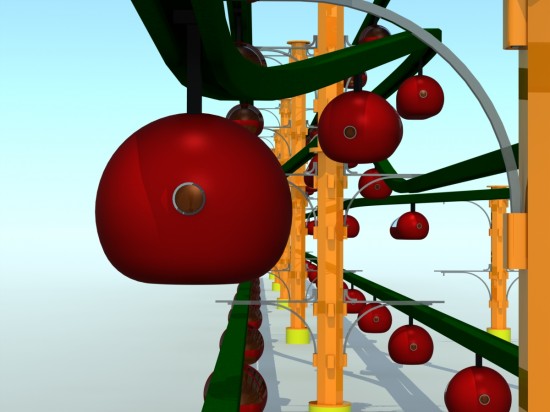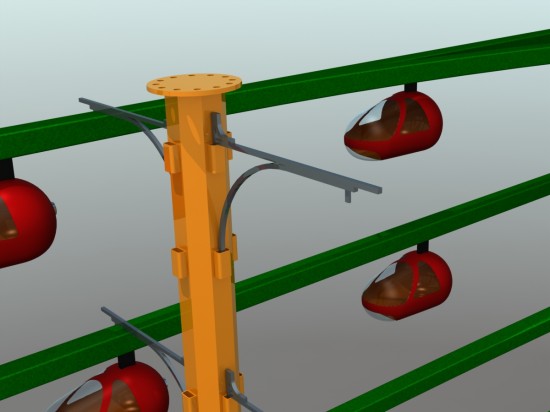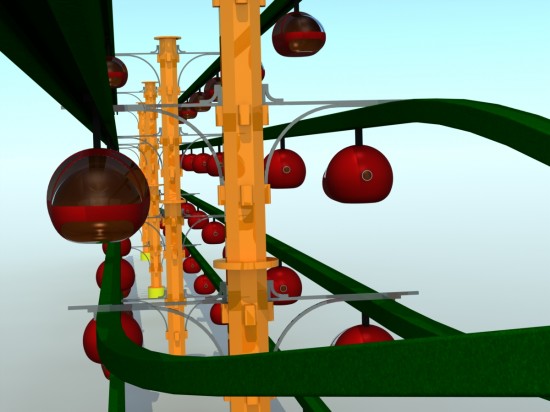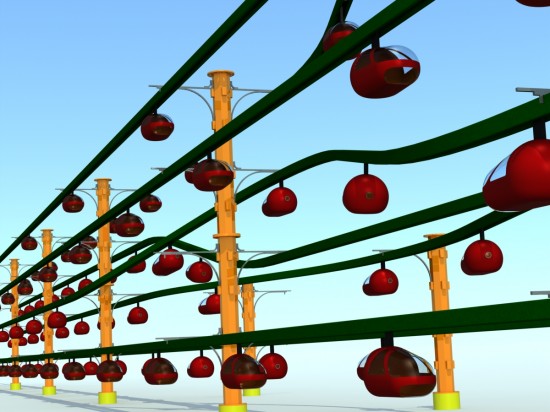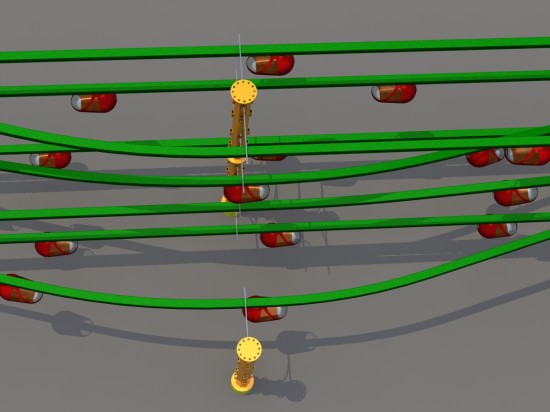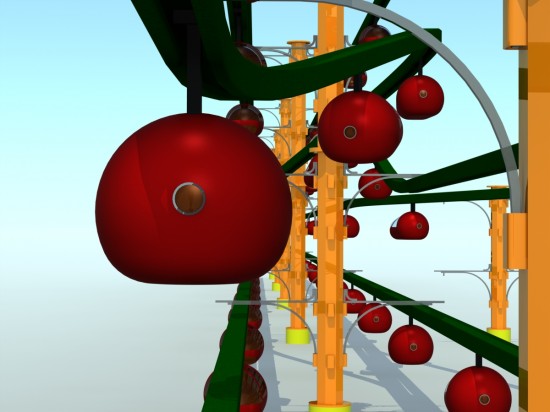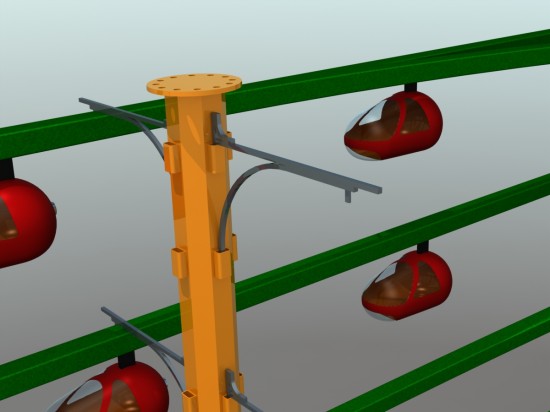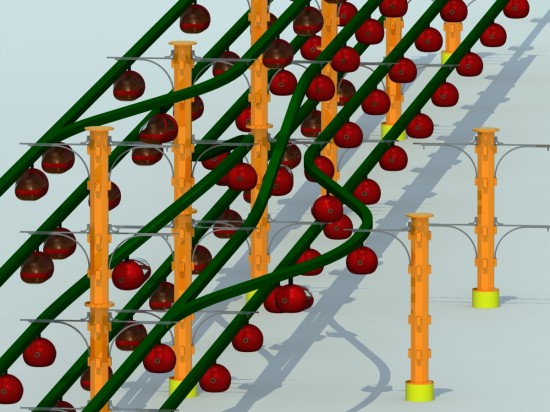“Go” Personal Rapid Transit (PRT) like System Concept
Problem:
Transportation systems typically rely on ground level roads or on a single tiered elevated route for moving people and freight. And they usually don’t take advantage of the space above and below it for capacity expansion – as a multistory building does. Condensing all of this traffic into narrow corridors contribute to congestion which is exacerbated by stop and go intersections. Solutions such as Personal Rapid Transportation (PRT) systems also avoid taking advantage of this open space opportunity relying instead on the usual single line elevated roadway.
The Best Solution – A Modified PRT:
The “Go” starts with the concept of a PRT but it will be constructed with lightweight interchangeable-modular components to take advantage of vertical and horizontal expansion capabilities as well as having the capacity for modifications and quick removal. By nature, the “Go” will create a network of redundant routes allowing individual cars to navigate and seek the more effective paths and without stopping – until it reaches a pre-programmed destination. This network provides an enormous amount of flexibility allowing for quick expansion and retraction when traffic conditions change in an area. These interchangeable and modular support poles can be planted and also stacked on top of each other – sometimes many stories tall if needed. Also the bracket arms, tracks, cars and prefabricated stations can be added quickly and inexpensively with new routes added (or repurposed) within days. This new system can be installed either in lieu of, or in addition to, the exiting network with little disruption during installation.
Stations can be neighborhood based and can spread both horizontally and vertically to accommodate passenger or freight loading and unloading. The tracks can be routed above ground, at ground level or even below grade depending on need. This network also provides flexibility allowing stations to be placed inside buildings and even homes (think garages with individually owned or rented cars) and on any floor such as a dedicated floor of a department store, apartment block and office building – and all without any large visual impacts to the building or surrounding area.
This system was modeled in SolidWorks and is an example of Multibody modeling where individual components of the structure, which are interrelated (like the poles, bracket arms and tracks), are designed concurrently referencing 3 basic Reference Sketches at the top of the SolidWorks part – Feature Manager.

