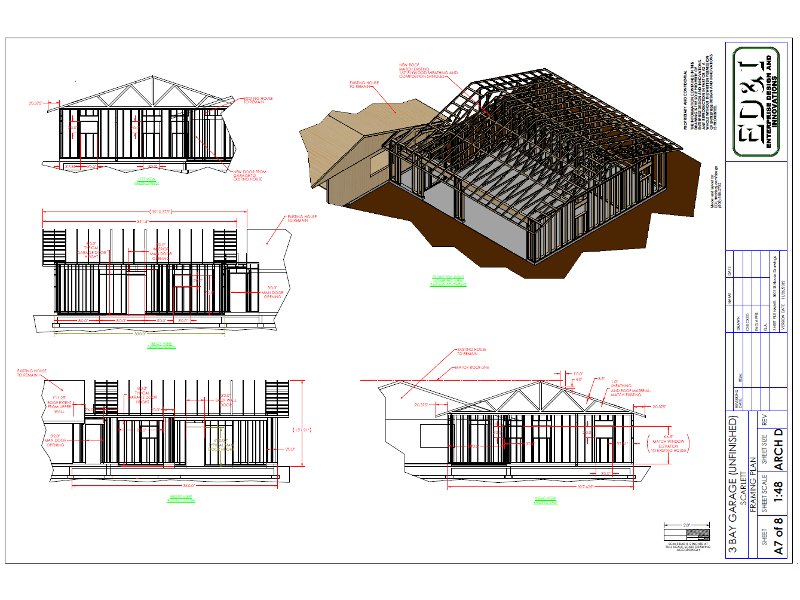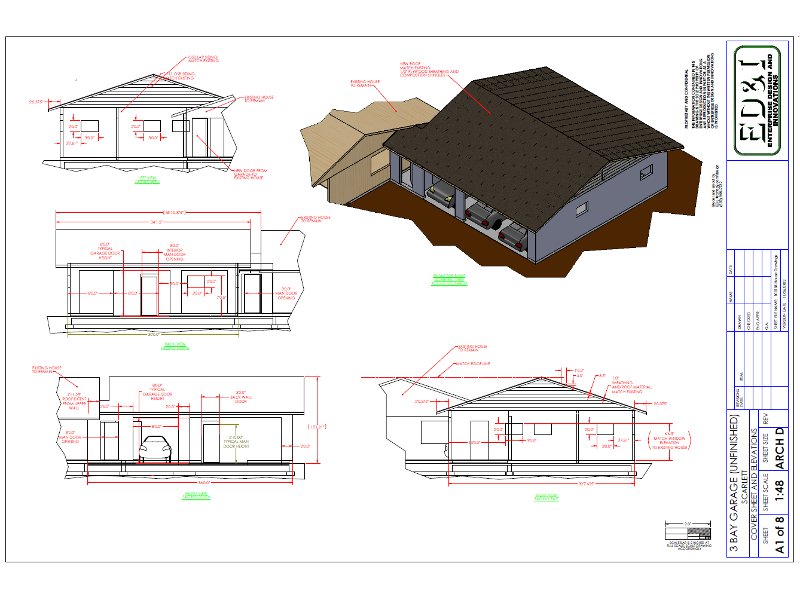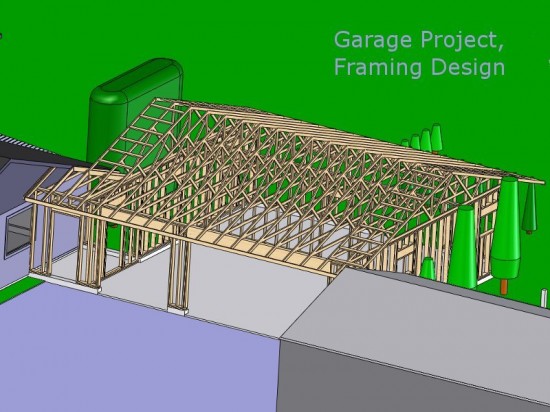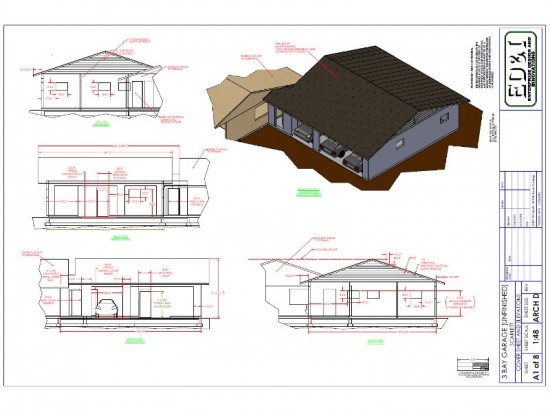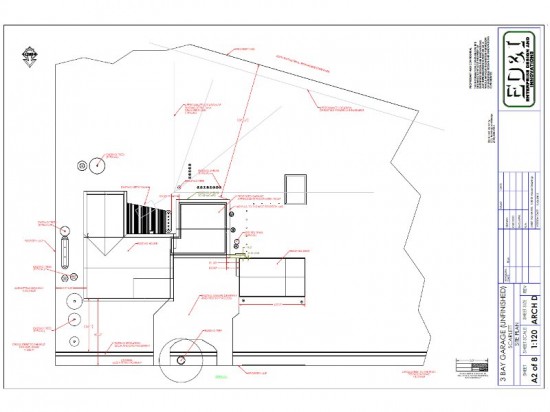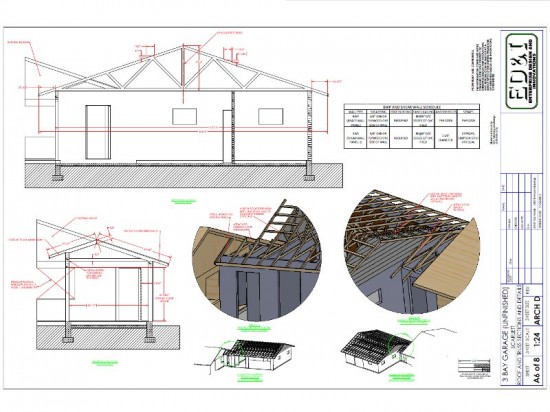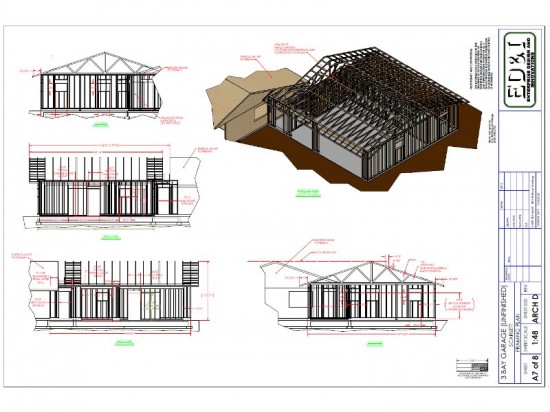Garage Model
This garage, designed in SolidWorks, incorporated existing house structures and landscaping into the design to facilitate the creation of this model. SolidWorks “Reference Sketches” were used to drive the design of the components of various sub-assemblies such as length and width measurements, wall height, window and door locations, roof pitch and other features. The model was ultimately used to render construction drawings. Garage was built by the CMGT-245 class, Light Commercial Construction in the Construction Management Program at Central Washington University. You can view YouTube videos of the progress on the construction of this project at Garage Project.
